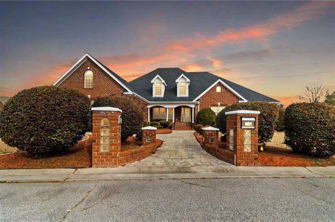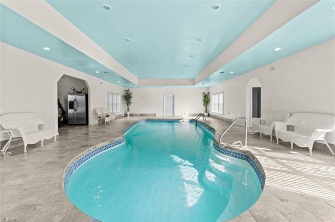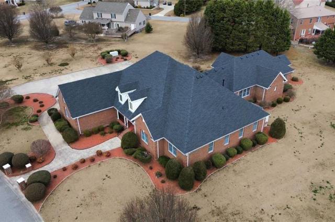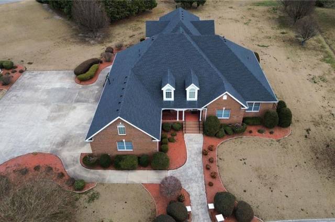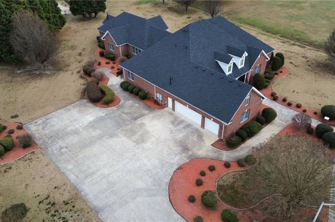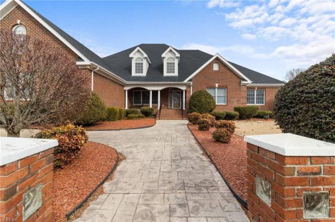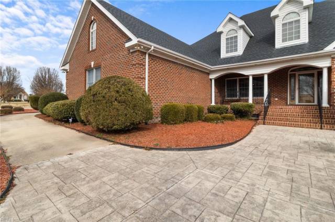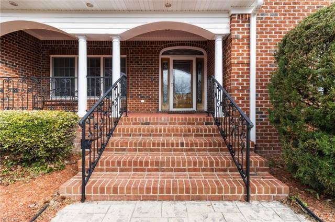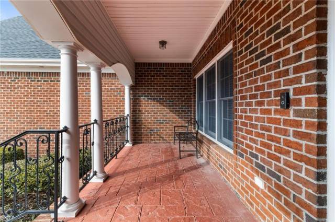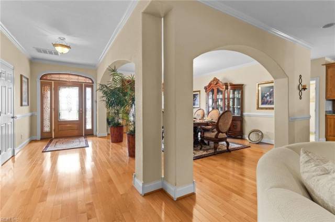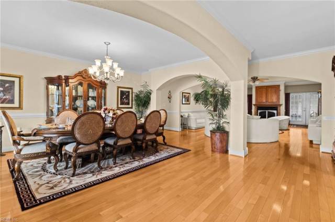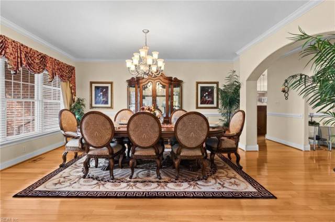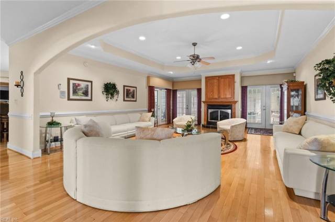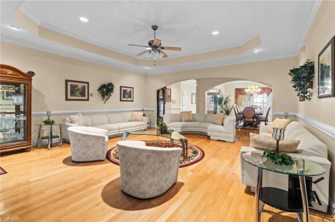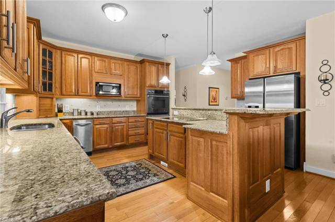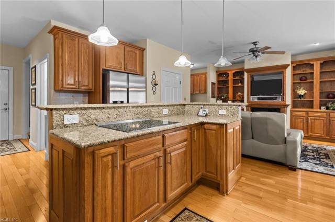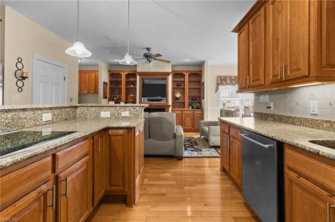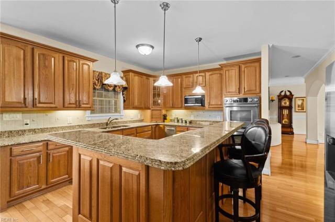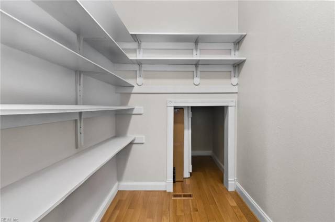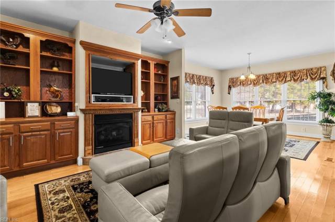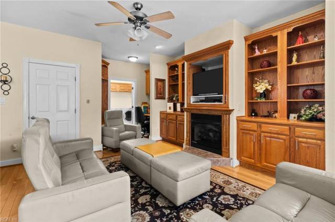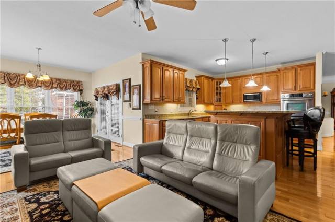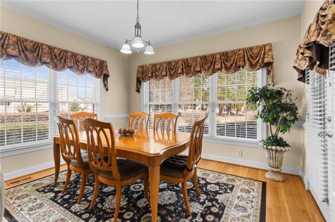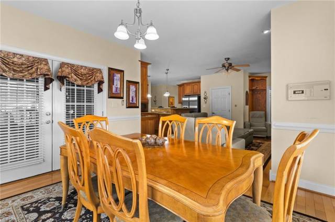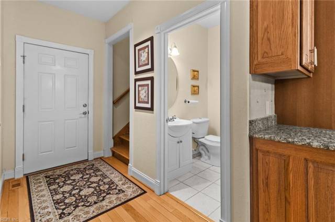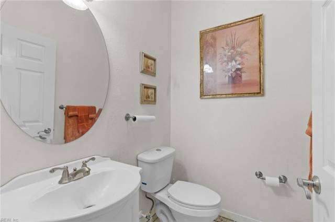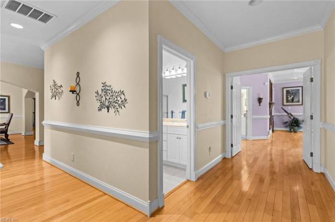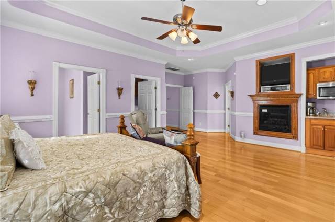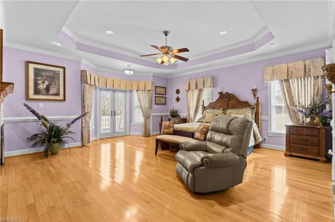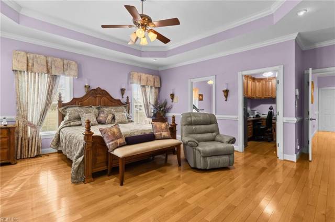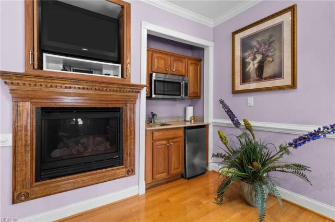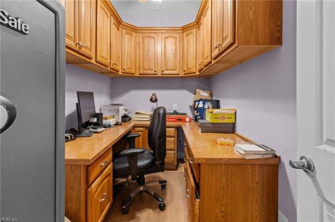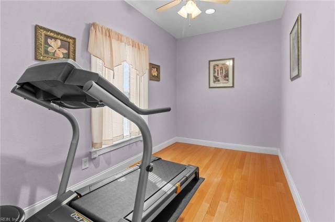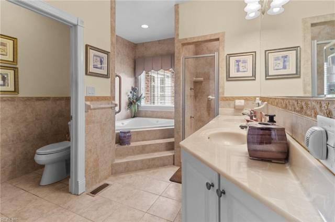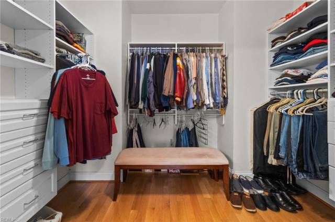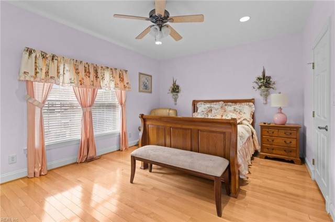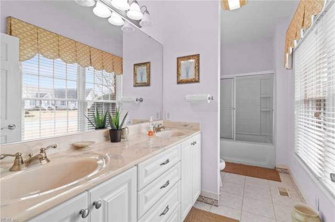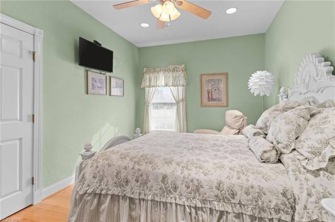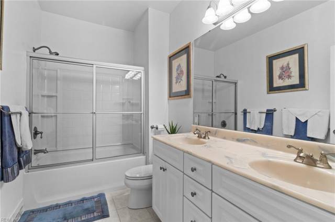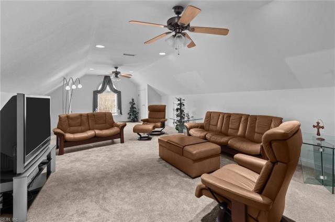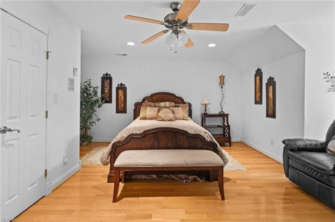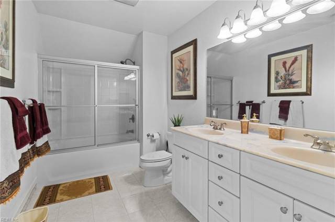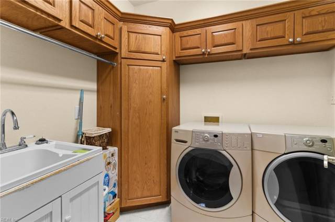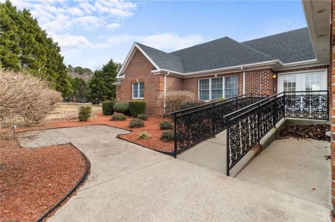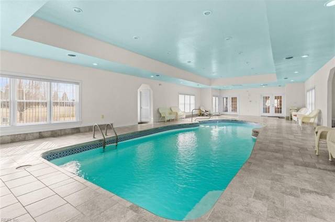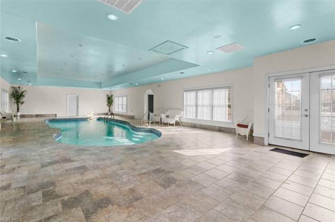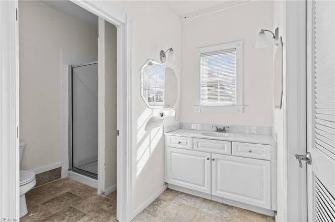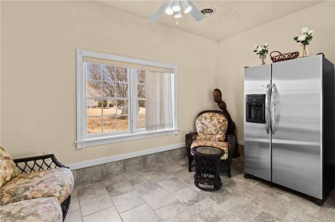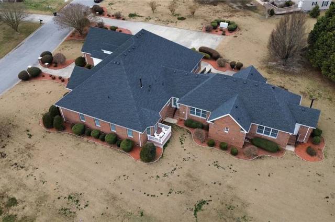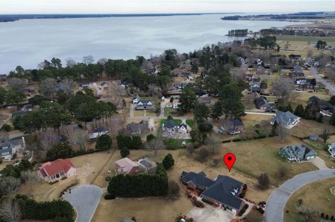110 Chancey Drive, Elizabeth City, NC 27909
Experience over 4,600 sq. ft. of luxury paired with a 2,000+ sq. ft. heated/cooled pool house on a stunning 1.4-acre lot. This 4-bedroom, 5.5-bath home features a 3-car garage and bonus room. The elegant interior boasts tray ceilings, wood molding, chair rails, and hardwood floors throughout the living, dining, and kitchen areas. The gourmet kitchen includes granite counters, a pantry, double ovens, wet bar, and cozy dinette with a fireplace. The primary suite offers a private deck, kitchenette, exercise room, office, and a luxurious bath with dual showerheads and a walk-in closet. Bedroom 2 (ensuite) and Bedroom 3 include custom-built closets. Upstairs, a bonus room, 4th bedroom, and bath complement additional storage. The pool house features a 37' x 14' in-ground pool, lounge, bath, and utility room. Extras: Generac generator, irrigation, intercom, central vacuum, and handicap ramp. This home is great for both entertaining and everyday living!
Property Features
- Appliances
- Dryer
- Microwave
- Elec Range
- Refrigerator
- Trash Compactor
- Washer
- Interior Features
- Bar
- Fireplace Gas-natural
- Handicap
- Primary BR FP
- Primary Sink-Double
- Walk-In Attic
- Walk-In Closet
- Flooring
- Carpet
- Ceramic
- Wood
- Cooling
- Central Air
- Heating
- Electric
- Heat Pump
- Rooms
- 1st Floor BR
- 1st Floor Primary BR
- Attic
- Breakfast Area
- Fin. Rm Over Gar
- Foyer
- PBR with Bath
- Office/Study
- Pantry
- Porch
- Sun Room
- Exterior Features
- Brick
- Roof
- Asphalt Shingle
- Parking
- Garage Att 3+ Car
- Driveway Spc
School Information
- Elementary School
- Middle School
- High School
Listing Courtesy of Water Street Real Estate Group
